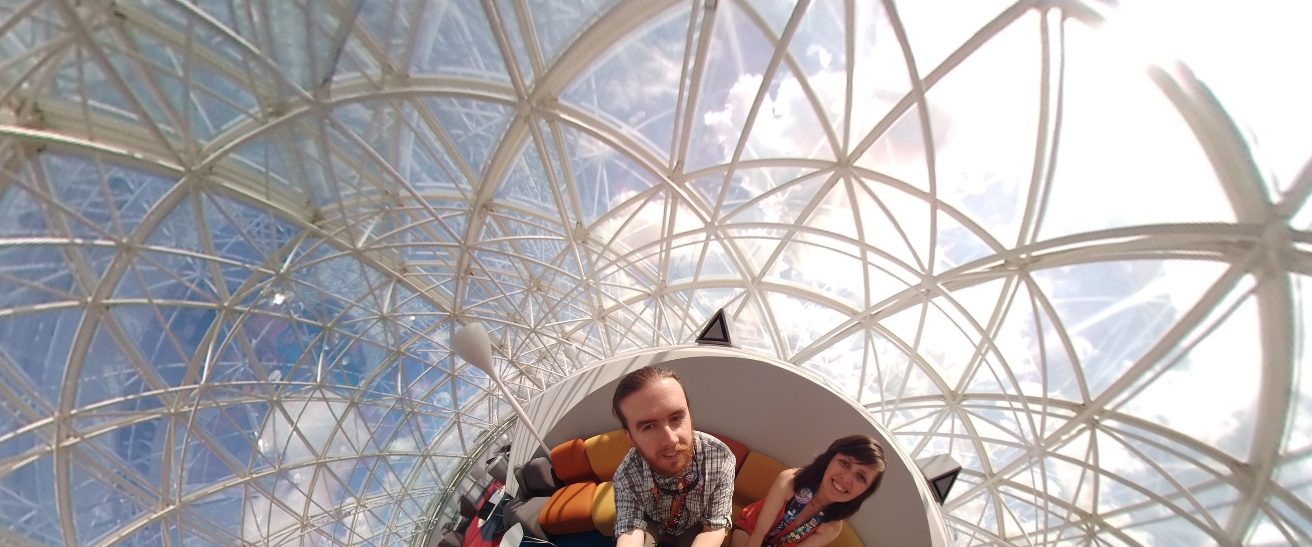No, not North, nor South. Not that crazy. But almost. Instead, it’s a “Carolina IV” floorplan by Bloomfield homes, in Justin TX. If all goes well, 27 days from today it’s ours!
The post is weighty, and full of images.

Front, view #1 
Foyer! 
Dining room. 
Bedroom #1 
Downstairs bathroom, by the front bedrooms. 
Livingroom/Kitchen 
Living room left side, stairs up and hallway to master behind. 
Entrance to the master bedroom. 
Master Bedroom 
Master bath/shower. 
Master bath: Closet to the back, sinks to the left. 
Master bath, because details. 
Master bath – Vanity (Closet to the right) 
Master closet. 
Kitchen from breakfast nook 
Looking at kitchen as you come out of master 
Fireplace close-up. 
Upstairs, game room, looking back at media room on left and bedroom on right. 
Upstairs Bedroom 
Slightly odd built-in desk and door to media room. 
Media room. 
Upstairs bathroom 
View out back door from breakfast nook 
Right side backyard 
Side fence goes all the way to the front, actually fairly uncommon in most neighborhoods. 
Out in the backyard looking at the back porch 
Front, view #2.
We also have a number of 360-degree photos, but the 360 degree viewer plugin seems to be even more broken than before. I’m looking into a way to display those here, so hopefully there will be more to see soon!
We’re incredibly excited. These quick photos don’t do it justice, but it’s what we had time for. So much to do, and so many papers to sign! (And we’re told that this isn’t even close to the amount to be dealt with at the end of the month!)
Aaaaaand we’re off to our next meeting!

Time to start planning the décor of The Rotunda. I will offer my services pro bono. Perhaps it should include subtle audio of “Hail to the Chief” on entry? Fiinally putting a political science degree into ACTION!